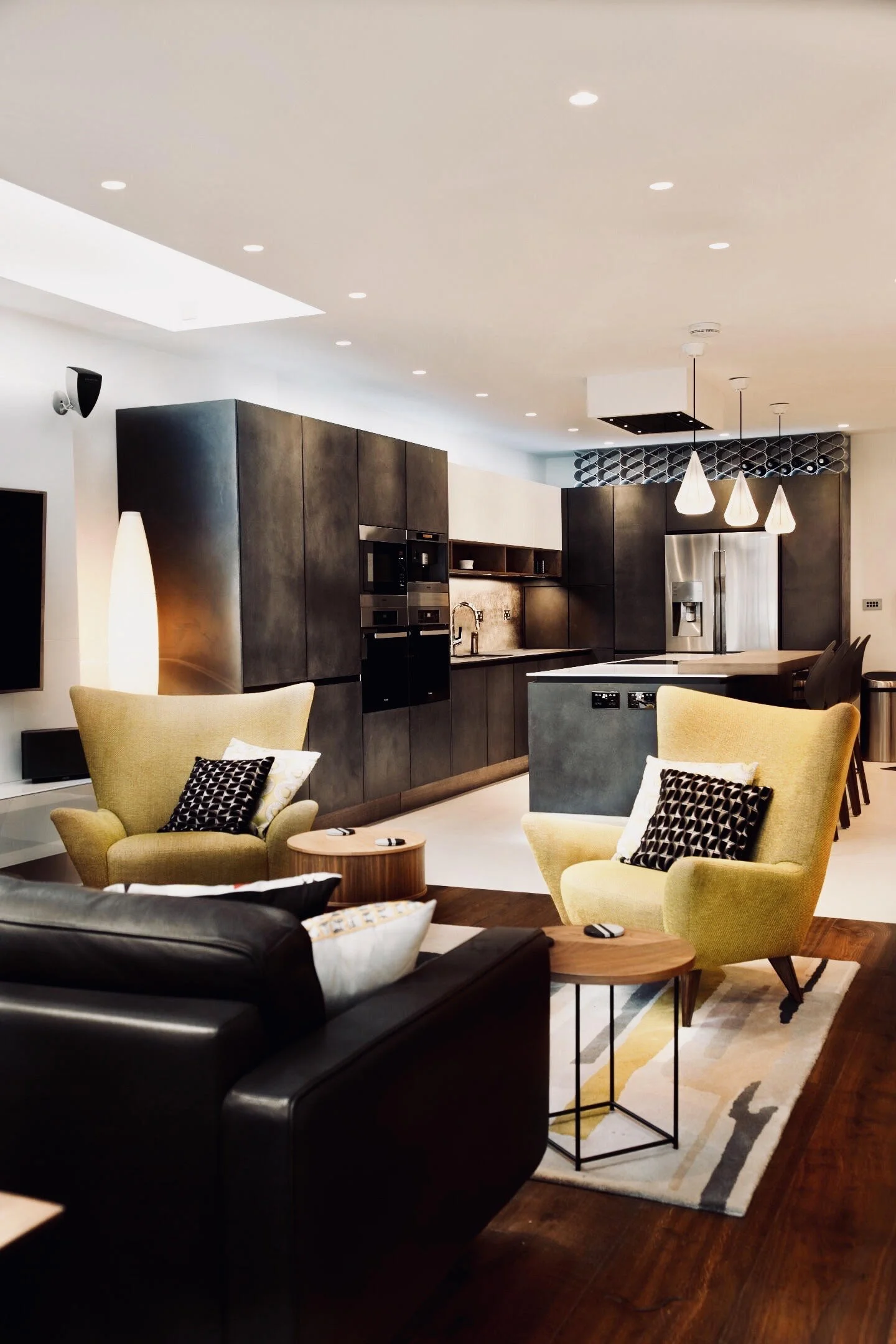Modern Spacious Refurbishment
This is a kitchen refurbishment completed for a client in Chiswick. The brief was to create a spacious, modern, light and sociable environment, achieved through integrating the living and kitchen areas.
KITCHEN OVERVIEW
The kitchen and living rooms are combined, creating the feeling of a large open planned space. The island in the middle not only provides additional worktop space but also a place to entertain guests.
THE VIEW FROM THE LIVING ROOM AREA
This shows the view from the living area, highlighting socialising areas for multiple guests. There is a separate dining table in this space overlooking the garden.
WHOLE KITCHEN VIEW
The kitchen, with seating and the hob on the island, creates a sociable space to entertain guests.
WHOLE KITCHEN OVERVIEW
Another shot was taken further back providing a complete overview of the kitchen.
THE SPACE IN THE KITCHEN
This shows the space the client now has to cook in.
WHOLE KITCHEN
Another shot of the kitchen portraying the contrasting tile selection and how the natural light, with glow from bespoke fitted lighting, illuminates the area.









