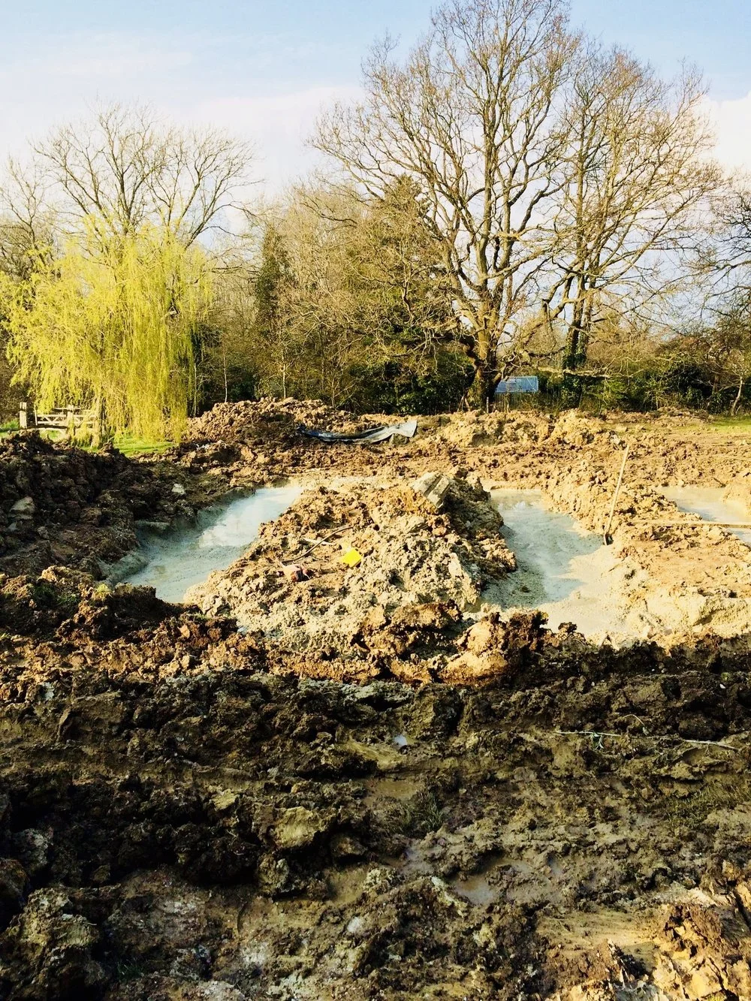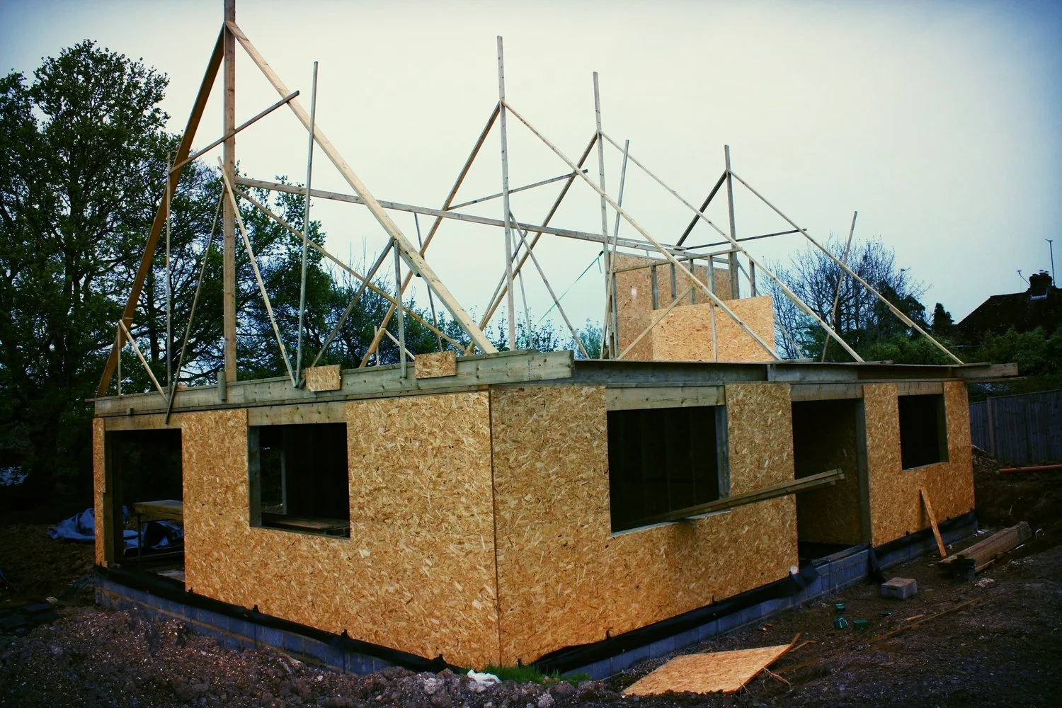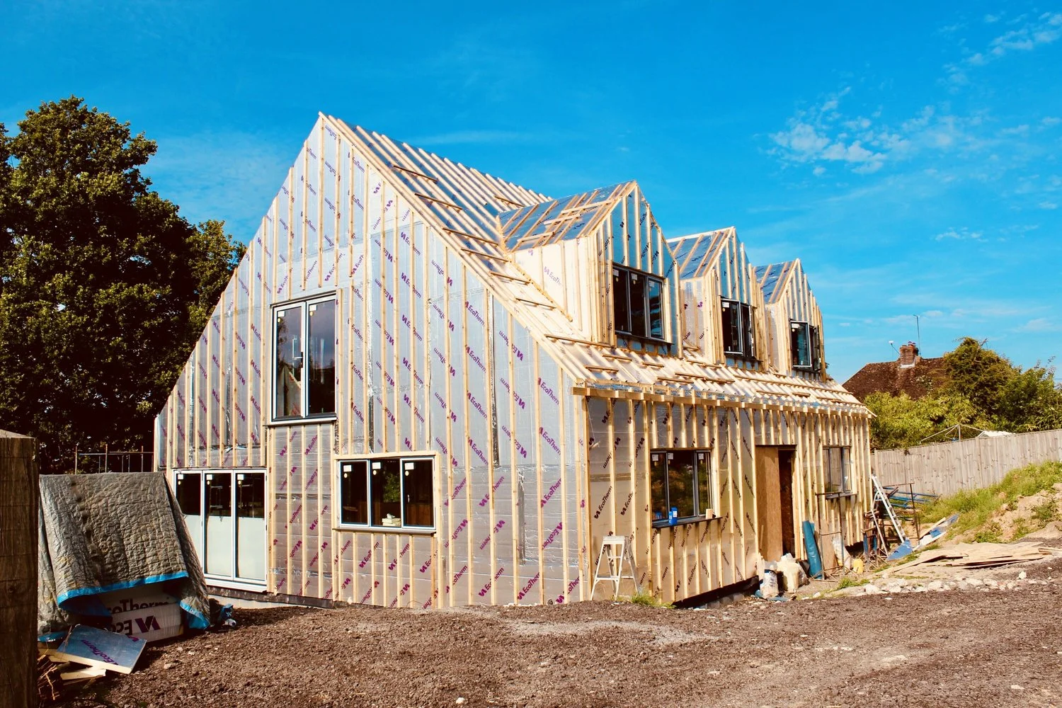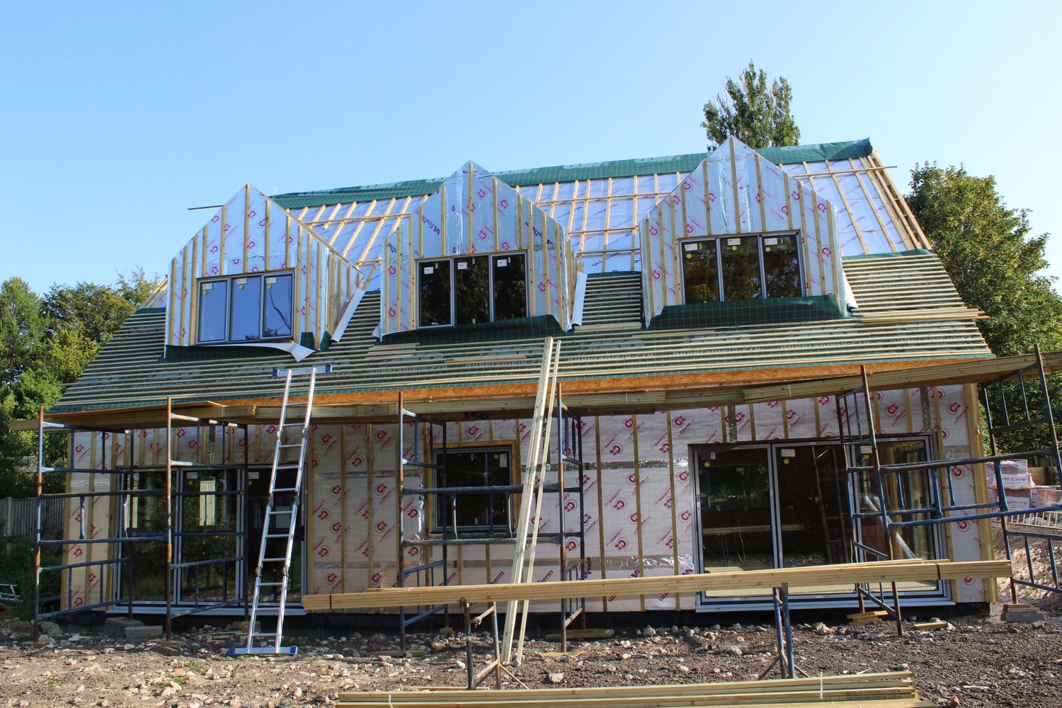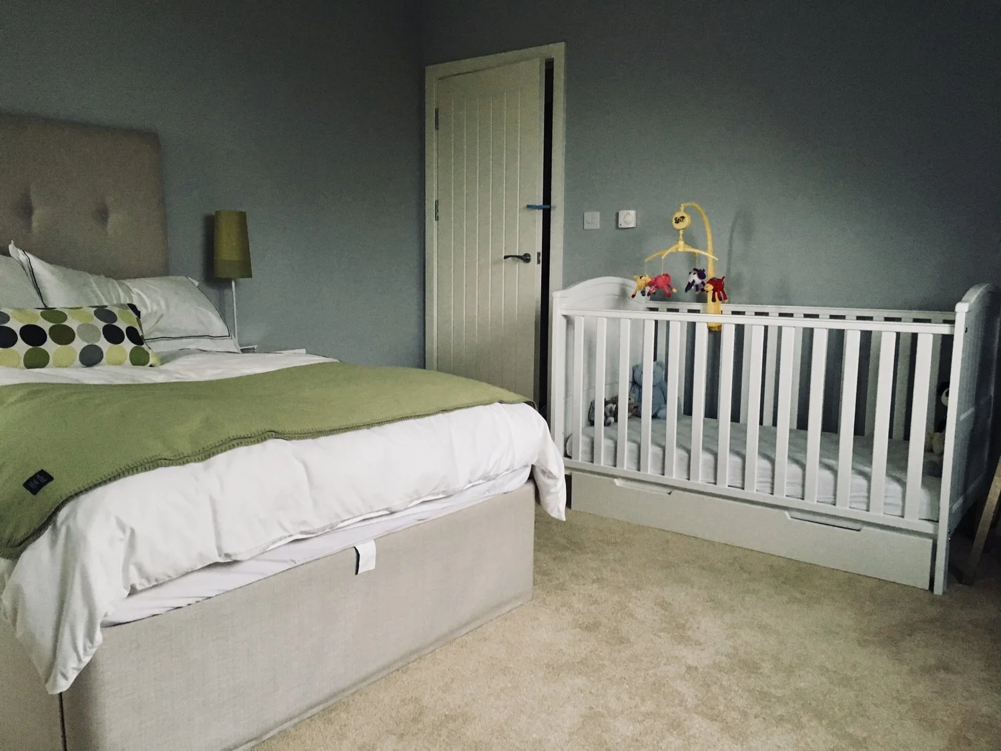Beautiful Modern New Eco Home Build
Why eco homes are needed
Energy bills are rising in the UK, heating is one of the draws on energy usage in most households. The burning of coal, natural gas, and oil for electricity and heat is also one of the largest single sources of global greenhouse gas emissions.
What we did for this build
We carried out a complete new build home for a client, whose priority was to create a sustainable, environmentally friendly home, safeguarding against energy wastage and lowering energy costs. This included increased insulation, installation of solar panels for electricity and hot water, rainwater harvesting, and a mechanical ventilation and heat recovery unit.
ECO HOME BUILD FOUNDATIONS
The build started with digging out where the foundations would go.
FOUNDATIONS CONTINUED
This is the result of the digging at the correct depth for the foundations for the build.
FILLING IN THE FOUNDATIONS WITH CONCRETE
After making a guide for the foundation, the concrete was poured in, levelled, and left to dry.
BEGINNING THE FRAME
After the foundation had dried, the frame of the house could start to be built.
THE FRAME CONTINUED
This shows the frame of the house in progress, with the roof frame started.
THE COMPLETED ROOF FRAME
This shows the completed roof frame.
THE FRAME FULLY COVERED
The frame was fully covered in reclaimed wood panelling.
THE OUTER FRAME
After being fully covered, the outer frame could start to be built ontop.
ADDING THE INSULATION PANELS, AND THE WINDOWS
With the outer frame completed, the insulation panels and windows were installed.
THE COMPLETED INSULATED PANELS
All of the insulated panels were added to the outside frame.
ALTERNATE ANGLE COMPLETED OUTER INSULATION PANELS
Shows an alternative angle of the build, with all of the external insulation panels added.
INTERNAL INSULATION PANELS
As well as being on the outer frame of the house, the build also contained 200mm of insulation to the ground floor.
REAR ELEVATION OF THE HOUSE
Shows the external insulation panels.
THE SECOND FLOOR
This shows the floor being started in the second storey storage room.
SOLAR PANELS, AND ROOF TILES
Roof tiles and solar panels were inset into the roof frame.
WEATHER BOARD
The weather boards were added to the exterior of the house.
EXTERIOR IN PROGRESS
The exterior of the build, from the front of the build’s perspective.
THE COMPLETED EXTERIOR
The Exterior of the build was completed.
VESSEL BOWL BATH
One of the bathrooms had a vessel bowl bath to give a sophisticated modern look.
WIDER ANGLE OF THE BATHROOM
The bathroom was completed with a towel radiator and a floating double sink.
THE OTHER SIDE OF THE BATHROOM
The other side of the bathroom with a toilet and the walk-in shower.
FAMILY BATHROOM
This bathroom was completed with a more classic design. The bath chosen was a free standing bath.
THE MASTER BEDROOM
This shows the completed master bedroom, with a Juliet balcony and a view over the fields.
MASTER BEDROOM ALTERNATIVE ANGLE
This shows an alternative angle to the master bedroom.
SECONDARY MASTER BEDROOM
This shows the completed secondary master bedroom.
SECONDARY MASTER BEDROOM ALTERNATIVE ANGLE
This shows the secondary master bedroom at an alternative angle.
COMPLETED GUEST BEDROOM
This shows the completed guest bedroom for the build.
CHILDREN'S BEDROOM
This shows the completed children’s bedroom.
COMPLETED CHILDREN'S BEDROOM ALTERNATIVE ANGLE
This shows the completed children bedroom from an alternative angle. It has a concealed staircase up to the children’s den.
COMPLETED LIVING ROOM
This is the completed living room for the build.
MAIN HALLWAY
This is the main hallway of the build.
COMPLETED KITCHEN AND DINING AREA
This shows the completed kitchen and dining area for the build. The client went for a minimalist modern look for the kitchen.
THE COMPLETE BUILD
This shows the completed build in its entirety. The turf has been levelled and planted, and the fencing was put up around the build.
benefits of solar
The lack of draughts and installation of solar panels allows the client to generate enough electricity, receive the feed-in tariff (FITs) payments from the grid and make considerable savings on their utility costs each year.
Airtightness
The build received an airtightness rating of 0.8m3/hm2, the passive house being 0.6 and below building regulations expecting 5.0. The purpose of this test is to asses how much air escapes through the fabric of the home, which equates to heat loss. This home received an EPC rating of A. This allows the client to generate enough electricity to receive the feed-in tariff FIT's payments and in turn make considerable savings on their electricity and heating costs each year.


